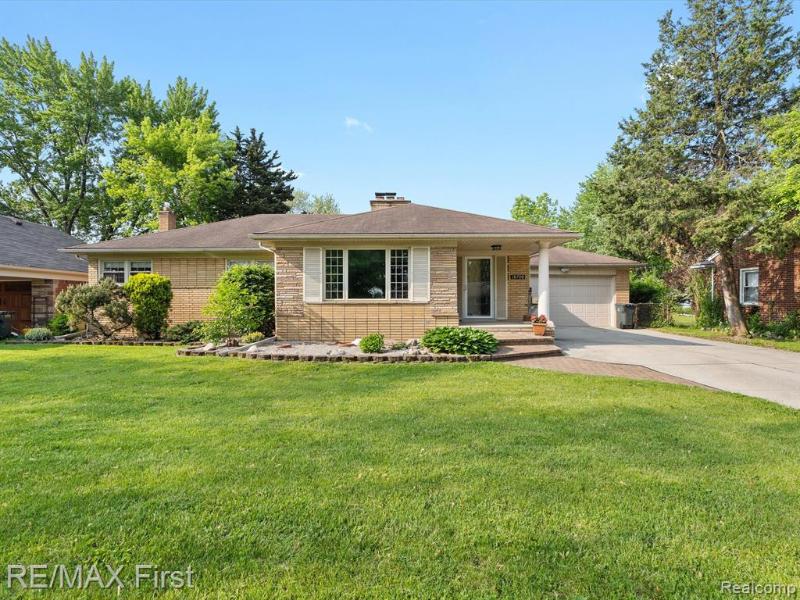$260,000
Calculate Payment
- 3 Bedrooms
- 1 Full Bath
- 1 Half Bath
- 3,237 SqFt
- MLS# 20230048926
- Photos
- Map
- Satellite
Property Information
- Status
- Sold
- Address
- 19700 Maxine Street
- City
- Saint Clair Shores
- Zip
- 48080
- County
- Macomb
- Township
- St. Clair Shores
- Possession
- At Close
- Property Type
- Residential
- Listing Date
- 06/19/2023
- Subdivision
- A/P # 50 St. Clair Shores
- Total Finished SqFt
- 3,237
- Lower Finished SqFt
- 1,518
- Above Grade SqFt
- 1,719
- Garage
- 2.0
- Garage Desc.
- Attached
- Water
- Public (Municipal)
- Sewer
- Public Sewer (Sewer-Sanitary)
- Year Built
- 1955
- Architecture
- 1 Story
- Home Style
- Ranch
Taxes
- Summer Taxes
- $3,000
- Winter Taxes
- $95
Rooms and Land
- Lavatory2
- 0X0 Lower Floor
- Dining
- 9.00X8.00 1st Floor
- Bath2
- 9.00X7.00 1st Floor
- Family
- 13.00X13.00 1st Floor
- Bedroom2
- 10.00X10.00 1st Floor
- Bedroom3
- 12.00X9.00 1st Floor
- Bedroom4
- 13.00X10.00 1st Floor
- Basement
- Partially Finished
- Cooling
- Central Air
- Heating
- Forced Air, Natural Gas
- Acreage
- 0.46
- Lot Dimensions
- 80.00 x 253.20
- Appliances
- Built-In Electric Oven, Dishwasher, Dryer, Electric Cooktop, Free-Standing Refrigerator, Washer
Features
- Fireplace Desc.
- Basement, Family Room, Living Room, Wood Stove
- Exterior Materials
- Brick
- Exterior Features
- Fenced
Mortgage Calculator
- Property History
| MLS Number | New Status | Previous Status | Activity Date | New List Price | Previous List Price | Sold Price | DOM |
| 20230048926 | Sold | Pending | Jul 19 2023 2:06PM | $260,000 | 1 | ||
| 20230048926 | Pending | Active | Jun 20 2023 9:05PM | 1 | |||
| 20230040495 | Withdrawn | Pending | Jun 19 2023 10:37AM | 11 | |||
| 20230048926 | Active | Jun 19 2023 10:36AM | $260,000 | 1 | |||
| 20230040495 | Pending | Active | Jun 5 2023 12:36PM | 11 | |||
| 20230040495 | Active | May 25 2023 1:05PM | $260,000 | 11 |
Learn More About This Listing
Contact Customer Care
Mon-Fri 9am-9pm Sat/Sun 9am-7pm
248-304-6700
Listing Broker

Listing Courtesy of
Re/Max First
(586) 781-2900
Office Address 50475 Gratiot Ave
THE ACCURACY OF ALL INFORMATION, REGARDLESS OF SOURCE, IS NOT GUARANTEED OR WARRANTED. ALL INFORMATION SHOULD BE INDEPENDENTLY VERIFIED.
Listings last updated: . Some properties that appear for sale on this web site may subsequently have been sold and may no longer be available.
Our Michigan real estate agents can answer all of your questions about 19700 Maxine Street, Saint Clair Shores MI 48080. Real Estate One, Max Broock Realtors, and J&J Realtors are part of the Real Estate One Family of Companies and dominate the Saint Clair Shores, Michigan real estate market. To sell or buy a home in Saint Clair Shores, Michigan, contact our real estate agents as we know the Saint Clair Shores, Michigan real estate market better than anyone with over 100 years of experience in Saint Clair Shores, Michigan real estate for sale.
The data relating to real estate for sale on this web site appears in part from the IDX programs of our Multiple Listing Services. Real Estate listings held by brokerage firms other than Real Estate One includes the name and address of the listing broker where available.
IDX information is provided exclusively for consumers personal, non-commercial use and may not be used for any purpose other than to identify prospective properties consumers may be interested in purchasing.
 IDX provided courtesy of Realcomp II Ltd. via Real Estate One and Realcomp II Ltd, © 2024 Realcomp II Ltd. Shareholders
IDX provided courtesy of Realcomp II Ltd. via Real Estate One and Realcomp II Ltd, © 2024 Realcomp II Ltd. Shareholders
